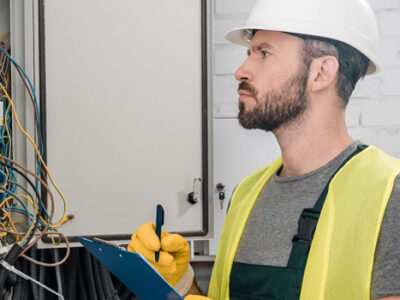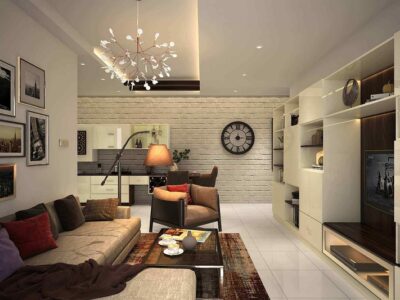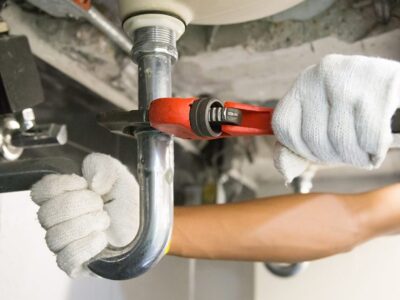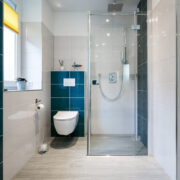
Whether you’re considering building a mother-in-law suite for your own parents or as an investment in your property, there are several factors to take into account before starting the project. Here are a few of the most important things to consider before building a mother-in-law suite:
1: Zoning Laws and Regulations
Before you start any construction project on your property, it’s important to research the local zoning laws and regulations. In some areas, there may be restrictions on building additional living quarters on a property. Be sure to check with your local planning and zoning department to see if there are any restrictions in place that would prohibit you from building a mother-in-law suite.
2: The Cost of Construction
Building an addition to your home is not a cheap undertaking. In addition to the cost of materials and labor, you will also need to factor in the cost of any required permits or inspections. If you’re on a tight budget, you may want to consider other options, such as converting an existing space like a basement or garage into an in-law suite.
3: The Size of the Suite
When planning the size of the addition, it’s important to consider the needs of your future occupants. If you’re planning on accommodating elderly parents or relatives with disabilities, you’ll need to make sure the space is large enough to accommodate any special needs they may have. If you’re simply looking to provide extra living space for out-of-town guests, a smaller space may suffice.
4: The Layout of the Suite
The layout of the mother-in-law suite will be largely dictated by the size and shape of the space you have to work with. However, there are a few things to keep in mind regardless of the size or shape of the space. First, consider the layout of the existing home and try to match the style as closely as possible. This will help the addition blend in with the rest of the house. Second, think about how you will divide the space between public and private areas. The layout should provide for both privacy and convenience.
5: The Amenities
When planning the amenities for the suite, consider what your guest will need in order to be comfortable. If she’s elderly or has mobility issues, be sure to include features such as grab bars and wheelchair-accessible doorways. If she enjoys cooking, make sure the kitchen is well equipped. And if she likes to entertain, be sure to include a comfortable seating area.
6: The Finishes in the Suite
The type of finishes you select for the suite will have a big impact on the overall cost of the project. If you’re on a tight budget, you may want to consider using some lower-end materials. However, if you’re looking to create a luxurious space, you’ll need to be prepared to spend accordingly.
7: The Location
The location of the mother-in-law suite is also an important consideration. If you’re looking to provide additional living quarters for elderly parents or relatives with disabilities, you’ll want to make sure the suite is located on the ground floor. If privacy is a concern, you may want to consider a location that’s separate from the main living areas of the house.
No matter what your reasons are for wanting to build a mother-in-law suite, it’s important to take all of these factors into account before starting the project. By considering the needs of your future occupants and planning accordingly, you can create a space that is both comfortable and convenient for everyone involved.











